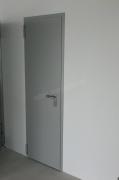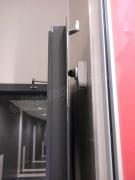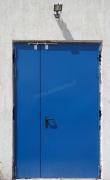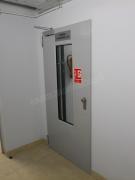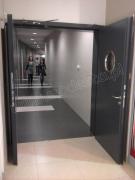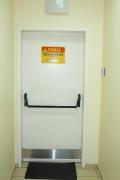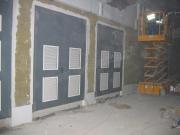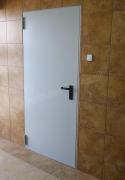steel panel fire rated EI120 doors in custom size
EI120 steel fire doors
are a product with very high fire resistance and insulation parameters, whose design is based on high-quality materials compliant with the applicable standards PN-EN 10346:2009 for door leaf and frame skins and PN-EN 13162:2009 for door leaf infills. EI120 door leaves are manufactured with a three-sided or four-sided flat rebate. The door leaf skin is made of 0.7 mm thick galvanized steel sheet. The leaf structure is reinforced internally with steel sections. The vertical edge of the leaf on the hinge side is reinforced with a 3.0 mm thick steel flat bar, while the upper edge of the leaf and the vertical edge on the lock side are reinforced with a 15/50/3 mm steel angle. The door leaf is filled with a double panel of mineral wool with a density of 120 kg/m³, which is bonded to the leaf skin on both sides with a 5.0 mm joint across its entire surface. Additionally, the lock case is protected by 10 mm thick fire-resistant boards, ensuring the door remains locked in the event of a fire and exposure to high temperatures.
The doors feature steel frames made of 1.5 to 2.0 mm thick sheet metal, electrostatically galvanized and primed. A 1.0 mm thick expanding seal is placed in the frame rebate at the vertical and upper edges, ensuring continuous fire insulation at the joint between the door and the frame.
EI120-rated steel fire doors
are equipped with two or three hinges, depending on the door weight, including structural hinges for height adjustment and a spring hinge that acts as a door closer.
Fire-rated EI120 door leaves
can be manufactured in both solid and glazed versions. For glazing, the maximum module is a rectangular panel measuring 600 x 700 mm or a round panel measuring Ø 400 mm. The 52 mm thick EI120 glass is mounted on supports with steel clamps fastened with screws and sealed with fire-resistant silicone and a temperature-sensitive seal. The glazing is finished with steel glazing beads in a natural aluminum color or painted in RAL colors.
The basic hardware included with EI120 fire-rated doors
includes a latch-and-bolt lock compliant with the PN-EN 12209:2005 standard, mounted under a cylindrical insert, and a handle compliant with the PN-EN 1906:2003 standard, made of black polyamide with a steel pin on a short plate. The EI120 door leaf features additional security on the hinge side in the form of anti-burglary pins. Double-leaf doors are equipped with a passive door latch and a door-closer arm. Optional accessories include access control, emergency exit locks, panic hardware, threshold seals, hydraulic door closers, and many other non-standard features to customize the door to your needs.
The door surface, which is standardly primed in white and light gray, can be powder-coated to any RAL palette. Steel doors are industrially painted using the latest technology, ensuring high-quality protection of the door leaves and frames against corrosion and a unique aesthetic.
Physical properties of EI120 steel panel fire doors:
Fire resistance class EI²120 according to PN-EN 13501-2:2008
Smightness Sa, Sm according to PN-EN 13501-2:2008 for doors equipped with an automatic threshold seal.
Air permeability: Class 2 according to PN-EN 12207:2001
Acoustic insulation according to PN-EN ISO 20140-3:1999/A1:2007:
Rw = 37 dB for doors with a three-sided seal in the frame and an automatic drop seal at the bottom edge of the door leaf.
Mechanical resistance according to PN-EN 1192:2001:
Class -3 for standard doors
Class -4 for single-leaf doors with 1.0 mm thick steel sheet leaf skins
EI120 fire-rated steel doors
are used in public buildings, but primarily in industrial facilities as enclosures for rooms requiring very high fire protection. They are installed in boiler rooms, technical rooms, production and storage buildings at risk of fire. Technological capabilities allow the production of fire-rated doors in very unusual dimensions: Single-leaf doors are manufactured in a range of clear frame widths from 330 to 1550 mm and clear frame heights from 575 to 3000 mm. Double-leaf doors are manufactured in widths ranging from 630 to 3000 mm within the frame opening and from 575 to 3000 mm within the frame opening. An important aspect of the proper use of EI120 doors is ensuring appropriate installation conditions: Such doors can be installed in walls with a minimum thickness of 250 mm made of solid brick or walls made of 240 mm thick autoclaved aerated concrete blocks, as well as in reinforced concrete and concrete walls with a minimum cross-section of 120 mm. EI120 steel doors can also be installed in lightweight plasterboard structures based on infills meeting the EI120 resistance class requirements and profiles selected appropriately for the weight of the steel door.

