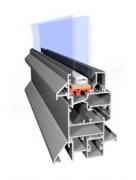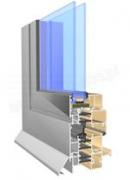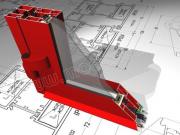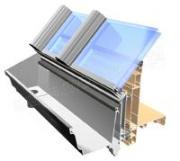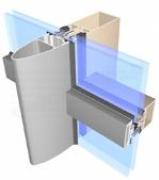Aluminium windows, doors and facades
window and door structures ::
Aluminium window and door structures manufactured on the basis of solid and well-thought-out systems of aluminium profiles are characterised by aesthetic appearance, long-term durability and high standard of use. The manufacturing technology of doors and windows made from aluminium profiles is being continuously improved and supplemented by new solutions, which allows us to widely use aluminium joinery in public utility buildings, shopping centres, industrial facilities and in the residential construction industry.
Aluminium is a very ductile material; therefore, it is not difficult to manufacture doors and windows with irregular shapes to fit closely into building openings. The technology of cutting and bending profiles allows us to design and manufacture windows and doors in almost any shape, limited only by the diameter of the bending radius. Aluminium windows are therefore manufactured in various forms, starting from the simplest ones: square, rectangular through to triangular and multilateral shapes and round and elliptic shapes. Doors are also manufactured in rectangular or arched shapes.
Proper selection of hardware fittings allows us to construct window and door structures with various functions and ways of opening. The range of window joinery covers the majority of all fixed windows, openable windows, tilt windows, tilt-turn windows, but also pivot windows, bottom hung windows, tilting and sliding sashes, windows opening outwards, sliding and lifting pass through windows. Doors are manufactured as openable windows, sliding sashes, swing doors, balancing and pivot doors.
Depending on the design requirements in terms of thermal and acoustic insulation, structures of aluminium windows and doors are made from thermally insulated profiles (so-called "warm profiles") or profiles without insulation (so-called "cold profiles"). Windows, window displays and doors that require a proper ratio of thermal or acoustic insulation are manufactured based on the window and door systems with a thermal spacer. Profiles without a spacer are used for making the majority of all internal structures, without specific requirements in terms of thermal and acoustic properties. Window and door aluminium profile systems enable us to design and manufacture windows and doors with various insulation parameters: from ordinary partition walls and internal doors without thermal insulation to windows and doors made from multi-chamber profiles with spacers, additional gaskets, and insulation inserts used in low-energy buildings.
façade structures ::
Aluminium façade structures are modern curtain walls made from aluminium profiles which have appropriate static properties, high resistance to corrosion, resistance to atmospheric conditions and mechanical damage. A commonly used light protective aluminium wall is a set of connected mullion and transom elements creating a covering that serves as an external wall without load-bearing properties.
Aluminium curtain walls provide tightness, durability of connections between components and static properties that are properly selected to the height of a building and wind zone of a building structure. An aluminium curtain wall may be used as a closure of a vertical building façade, a titled façade or an inclined façade, a spatial block or a skylight. In all these forms, it is possible to construct large areas of glazing, application of various types of filling and adapting them to any character or shape of a building block. One of the relevant features of aluminium façade systems is the opportunity to design and manufacture of shaped on many planes, very complicated geometrically spatial structures. Filling is a very important element of the structure of light aluminium protective walls. The type of filling, its quality and physical properties, have an impact on the characteristics of the entire structure. The use of a proper glazing unit determines thermal and acoustic insulation, as well as performance characteristics connected with energy accumulation, sunlight exposure and maintaining cleanliness. Properly selected sealed glass units in an aluminium façade meet design requirements in terms of anti-sunlight protection, preventing rooms from overheating, sound-proof properties, thermal insulation, self-cleaning function and fire safety and protection.
Aluminium curtain walls
are an integral part of many modern architectural designs. They are used mainly in public utility buildings, office and commercial buildings that require large external glazing and underlining an attractive and modern character of a building. Components of aluminium façades also appear in interesting designs of residential buildings by individual investors wishing to construct large-sized and atypical forms of glazing, perceiving excellent structural and functional properties of aluminium profile systems.
special-purpose structures ::
Special-purpose aluminum structures are aluminum-glass joinery with a special design and applications. Systems of aluminum profiles make it possible - with a bit of creative thinking - to choose and apply solutions fit for requirements concerning radiological, fire, thermal and anti-burglary protection. Modern materials processing technologies make it possible to design and manufacture atypical skylights, roofing and spatial structures. The aluminum structures we design and manufacture meet the expectations of investors who are looking for products with physical and visual properties individually selected and combined for a given purpose. Our broad range of products constructed on the basis of a system of aluminum profiles includes, X-ray-proof doors and windows, bulletproof partitions, fire doors and windows, aluminum roofs and canopies, doors and windows with enhanced resistance to burglary, skylights, spatial structures, smoke extraction and ventilation systems, as well as other products created on custom order. Every detail of the product is important in all special-purpose structures based on aluminum systems. We powder-paint special-purpose structures according to the RAL palette, just as we do with most of our aluminum-glass joinery. Our rich color schemes, including wood imitation, allow our structures to meet high aesthetic requirements and match nearly every interior design.

