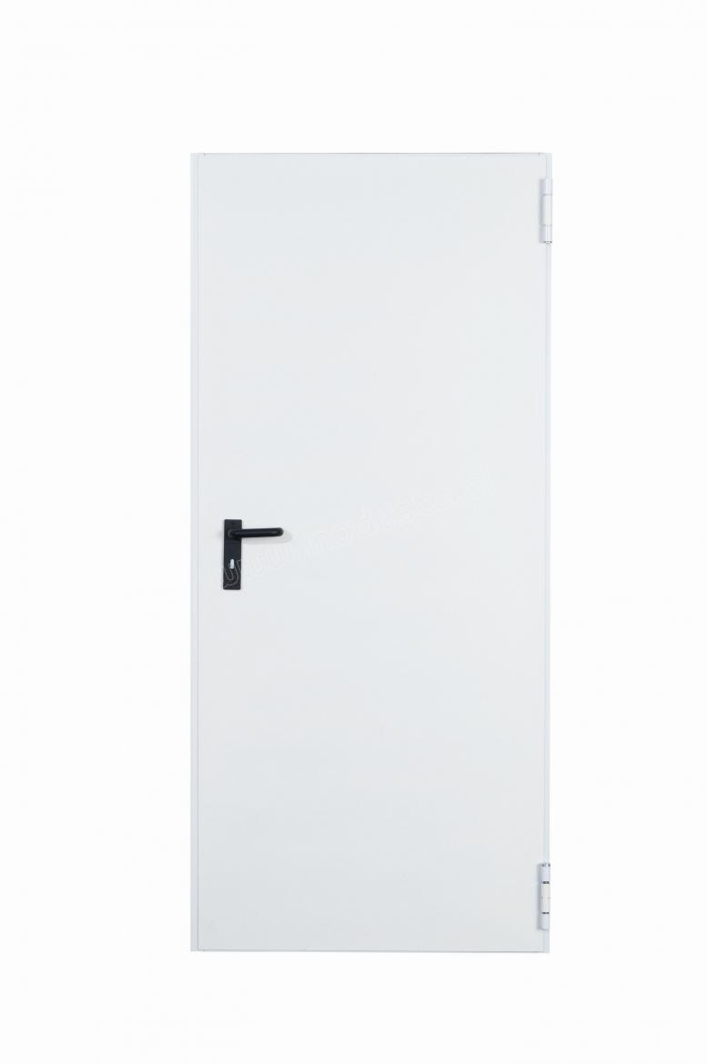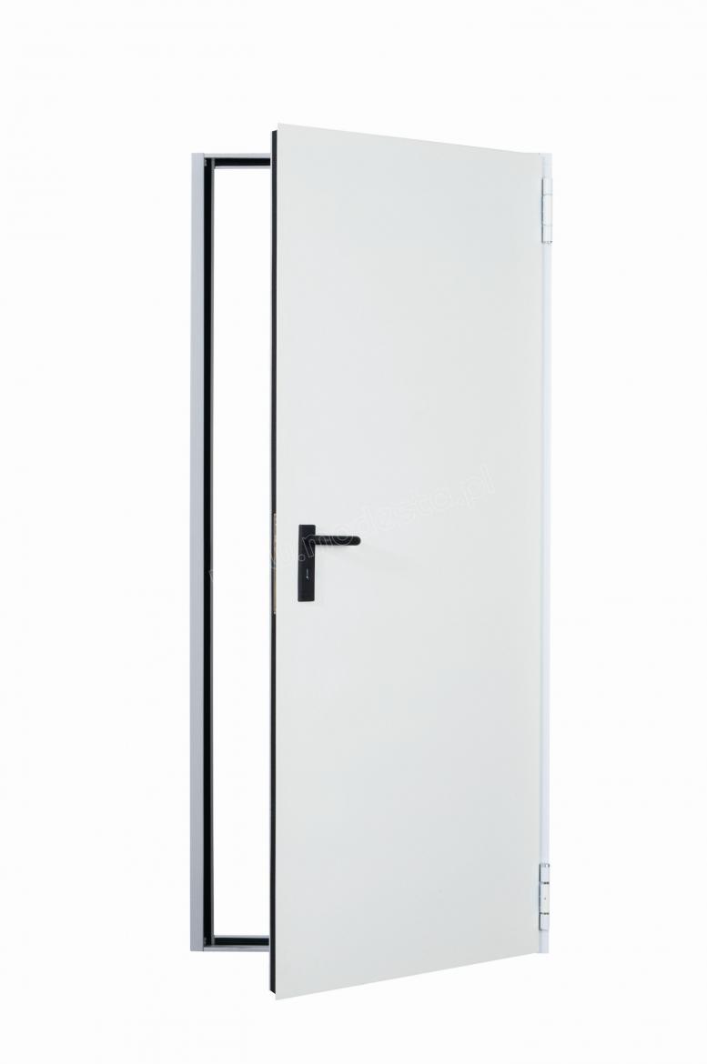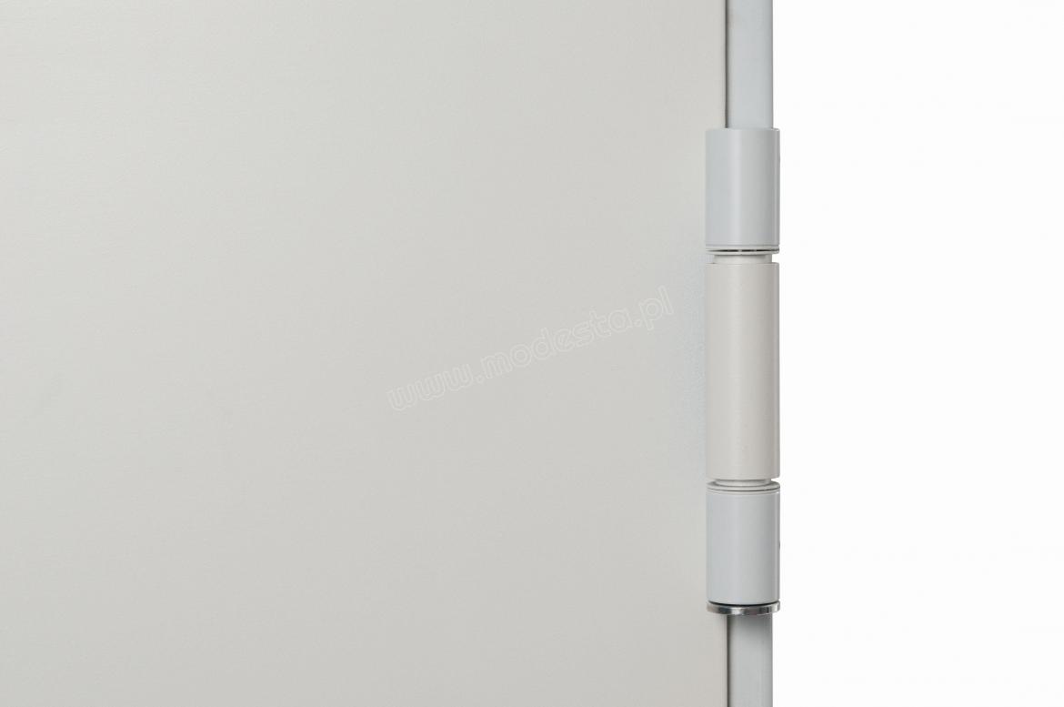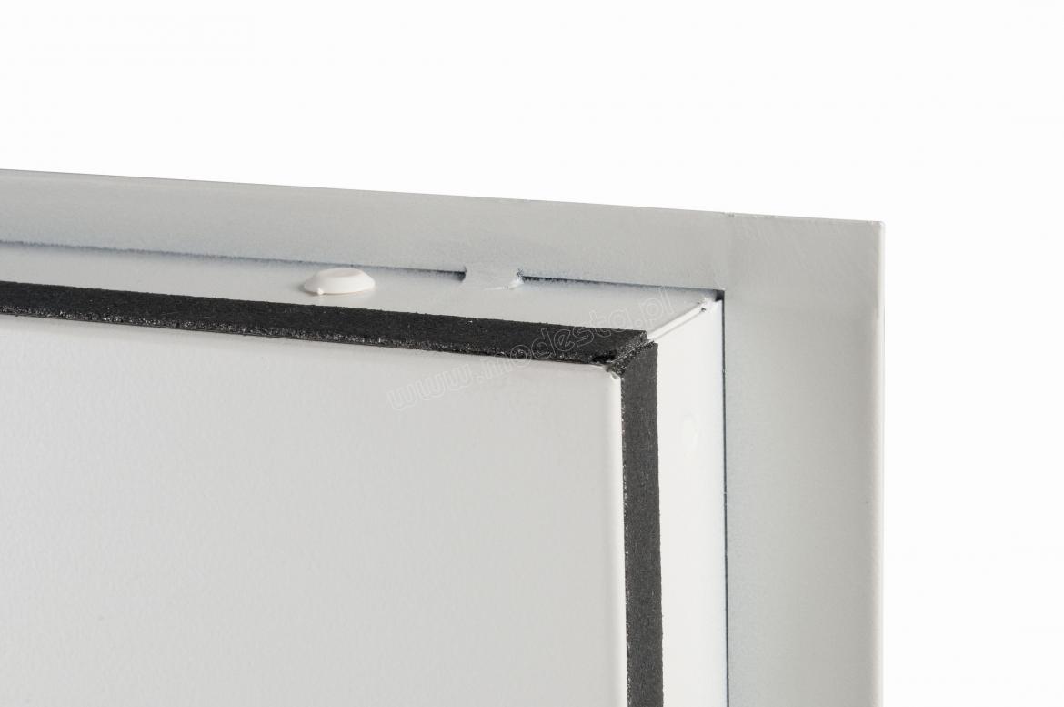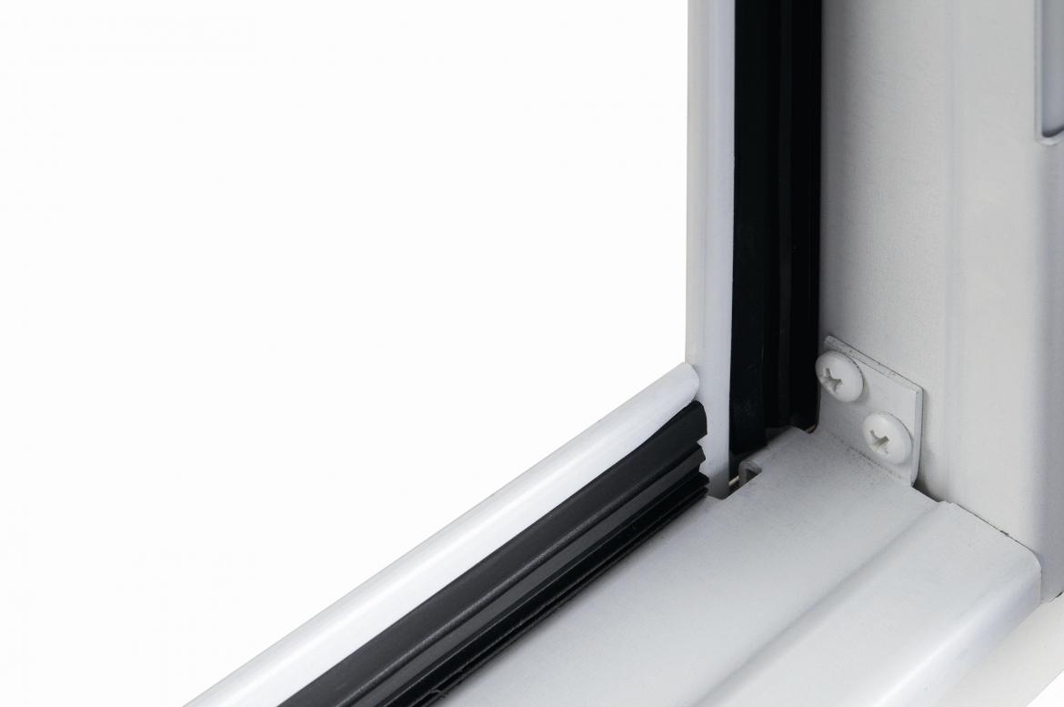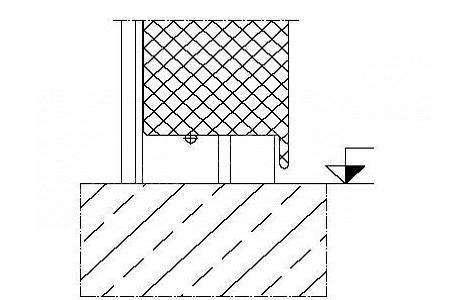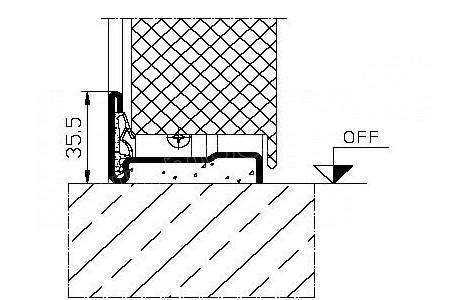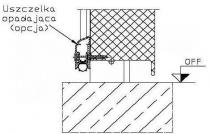steel panel fire rated EI30 / EI60 / EI120 doors in standard size
The steel fire rated panel doors - EI30 / EI60 / EI120 - with the standard dimensions are an universal product without determined opening direction (right- and left-hand reverse doors). The opening direction of such a type of the fire rated doors is determined immediately before the commencement of the installation works, the frame can be tightened at the upper edge of the directional profile. The standard fire rated doors are the enclosure of the typical openings in the rooms with low and medium frequency of use optimal in terms of the price and quality.
The 52 mm thick leaves of the fire rated doors with four-sided flat rebate are made of 0,75 mm thick galvanised and normally electrostatically primed steel sheets, filled with fireproof sandwich panel bonded to steel sheets on both sides. The standard full set of the doors is provided with the corner frame made of 1,9 mm thick galvanised steel, primed in colour of the leaves with profiled four-sided groove for multi-chamber EPDM sealing gasket; the block frame (with the fixed width of 95 mm) or profile frame made to the thickness of the wall can be used. The fittings: latch-bolt lock according to DIN 18250 suitable for cylinder, a set of plastic handles according to DIN 18255 with steel core, with escutcheon, in black. The fire rated doors are equipped with two three-part hinges: constructional with height adjustment and spring self-closing.
The heat expanding seal of the fire rated door is bonded into the specially profiled crease at the edge of the leaf and thus it is very well protected against accidental mechanical damages during installation and operation.
The fire rated doors are normally provided with a threshold which can be left or - in case of even floor level - removed after prior determination of door opening direction. The threshold is prepared in the factory for installation by means of cross point screwdriver.
The variants of the lower edge of the standard fire rated doors:
The fire rated doors - EI30 / EI60 / EI120
- can be equipped with the locks with evacuation function and anti-panic fittings. Due to the structure of the doors the two-sided access control (standard or on the evacuation route) with the use of electric door strike with the latch lock seated above the main lock can be installed. The doors can be optionally provided with fire ventilation grilles and glazing in the appropriate form (porthole, rectangle) as well as with the required insulation and integrity class.
The physical properties of the standard steel panel fire rated doors:
fire rated doors with fire resistance class of EI²30, EI²60 or EI²120 according to PN-EN 13501-2:2008,
self-closing class - C5 according to PN-EN 14600:2005,
sound insulation Rw = 35dB according to PN-EN ISO 20140-3:1999/A1:2007 for the doors with threshold together with four-sided sealing gasket in the frame or for the doors without threshold with three-sided sealing gasket in the frame and automatic drop seal at the lower edge of the door leaf.
The doors can be made with smoke control class Sm according to PN-EN 13501-2:2008 provided that the threshold gasket is applied.
The mechanical strength class -4- according to PN-EN 1192:2001
Application:
For the basic use in the technical rooms of the residential and public buildings requiring the use of fire rated and smoke control doors. Commonly used in the boiler rooms, basements, central heating plants and machinery rooms.

