aluminum fire doors, windows and walls EI30 EI60
Aluminum fire doors, windows and walls constitute in modern designs, an effective and simultaneously very visually attractive, smoketight barrier against fire. They make it possible to separate fire zones in buildings, securing them against flame spread in the event of a fire and ensuring the appropriate conditions for conducting extinguishing and evacuation operations. Aluminum fire doors, walls and windows are made based on high-class profile systems which guarantee, besides excellent fire resistance, all other advantages of glass-aluminum joinery in construction. Fire-resistant aluminum door and window designs are characterized by high convenience of use; they are resistant to moisture and temperature differences and easy to keep clean. They do not undergo corrosion and do not require frequent or specialized maintenance. The glass and aluminum profiles used to build fire partitions make it possible to design and erect modern, comfortable and functional buildings with assured fire safety. They make it possible to design modern, bright and transparent interiors while simultaneously providing excellent protection against the effects of fire.
Aluminum fire doors, windows and walls
are distinguished by all of the great qualities ascribed to aluminum joinery. Fire-resistant aluminum door and window designs are characterized by durability, resistance to mechanical damage and corrosion, and also have a very appealing appearance. Aluminum fire safety profiles serving for the production of doors, windows and walls ensure optimal static properties and the proper fire resistance. Aluminum fire doors, windows and walls are characterized by a high degree of freedom when it comes to precise shaping, enabling the realization of bold and atypical designs as well as investors’ individual requirements. Designs with very large sizes are possible, and arc-shaped fixed elements can also be present.
Interior and exterior doors, fire-resistant walls, and technical window joinery are made based on fire safety systems based on aluminum profiles. Aluminum fire doors are manufactured as swinging doors in a single-leaf or double-leaf version, as well as in variants with top and side glazings, or variants for installation in a glazed wall. The appropriate technological solutions on threshold also make it possible to classify doors made of aluminum profiles as smoketight in class Sa and S200 according to standard 13501-2:2016. Fire aluminum windows are made as technical enclosures in compliance with standard PN-EN 14600:2005, on the frame of the door structure. Aluminum fire window and door designs are made in fire resistance and isolation classes EI₂ 15, EI₂ 30 or EI₂ 60, in compliance with standard 13501-2:2016. Besides critical specifications of fire safety joinery associated with fire resistance and smoketightness, designs of aluminum fire doors, windows and walls achieve good mechanical strength indicators according to standard PN-EN 1192:2001 and mechanical durability according to standard PN-EN 12400:2004. Doors intended for application on evacuation routes are classified with regard to their capacity for release. Aluminum fire doors reach particularly high sound insulation indicators – according to standard PN EN ISO 717-1:1999, depending on the design and filling, acoustic class Rw is within the range from 37 to 47 dB. Exterior fire door and window designs are also tested in terms of air permeability and watertightness and are classified accordingly to standards PN-EN 12153:2004 and PN-EN 12154:2004. The additional specifications of aluminum fire safety joinery confirm its excellent functional advantages.
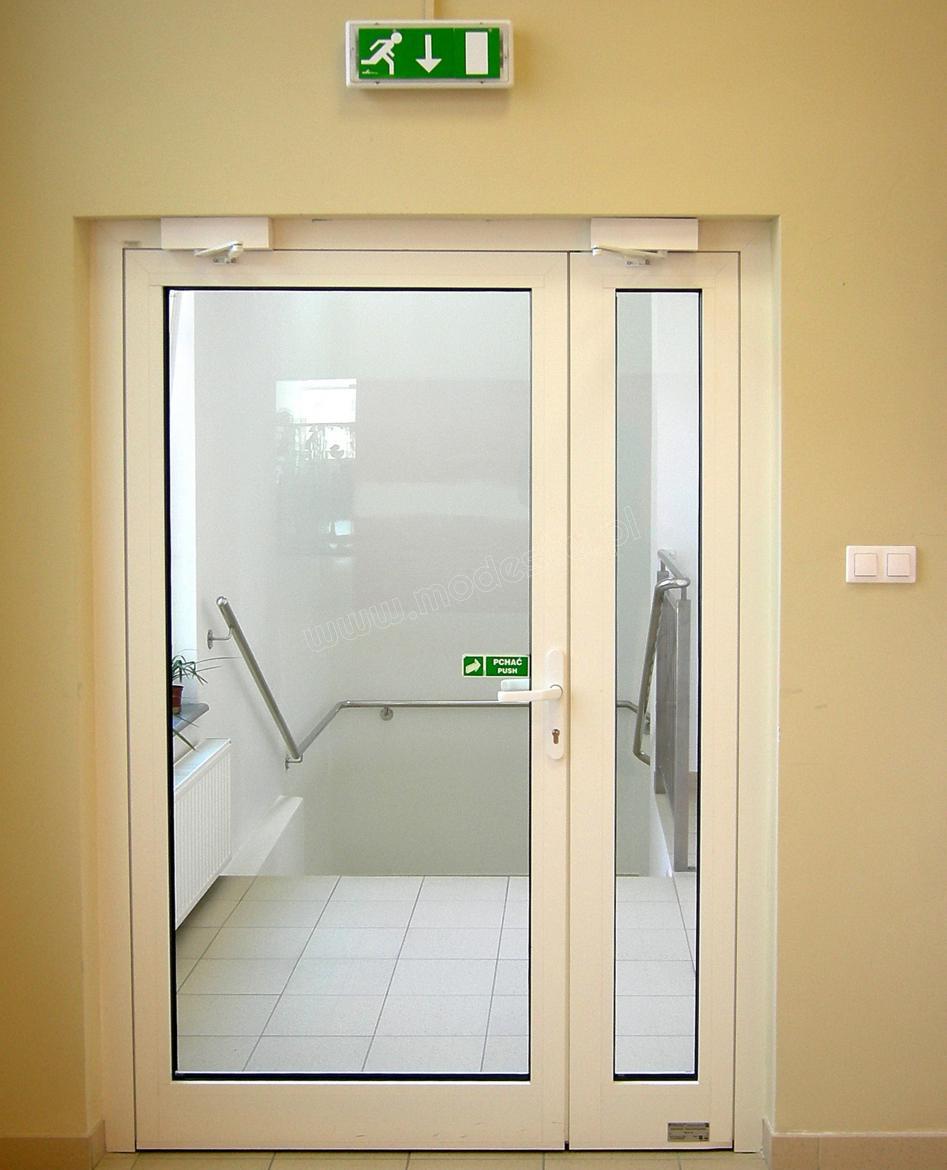
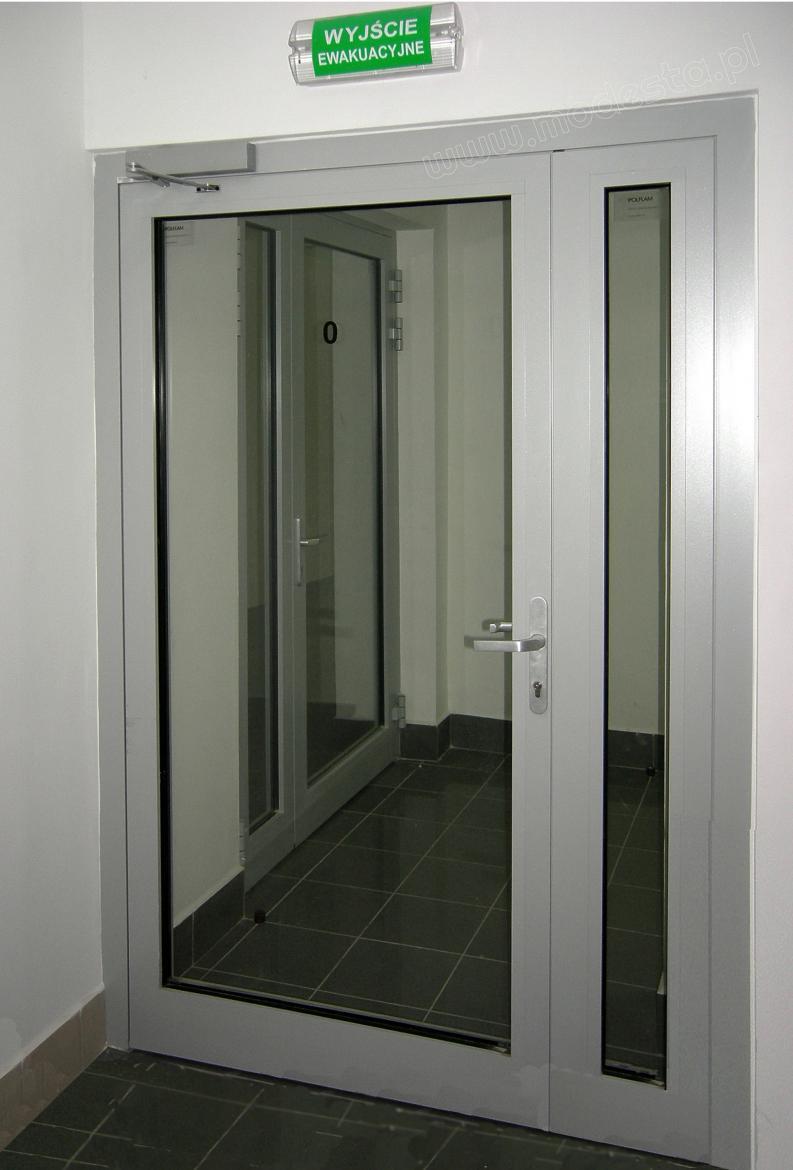
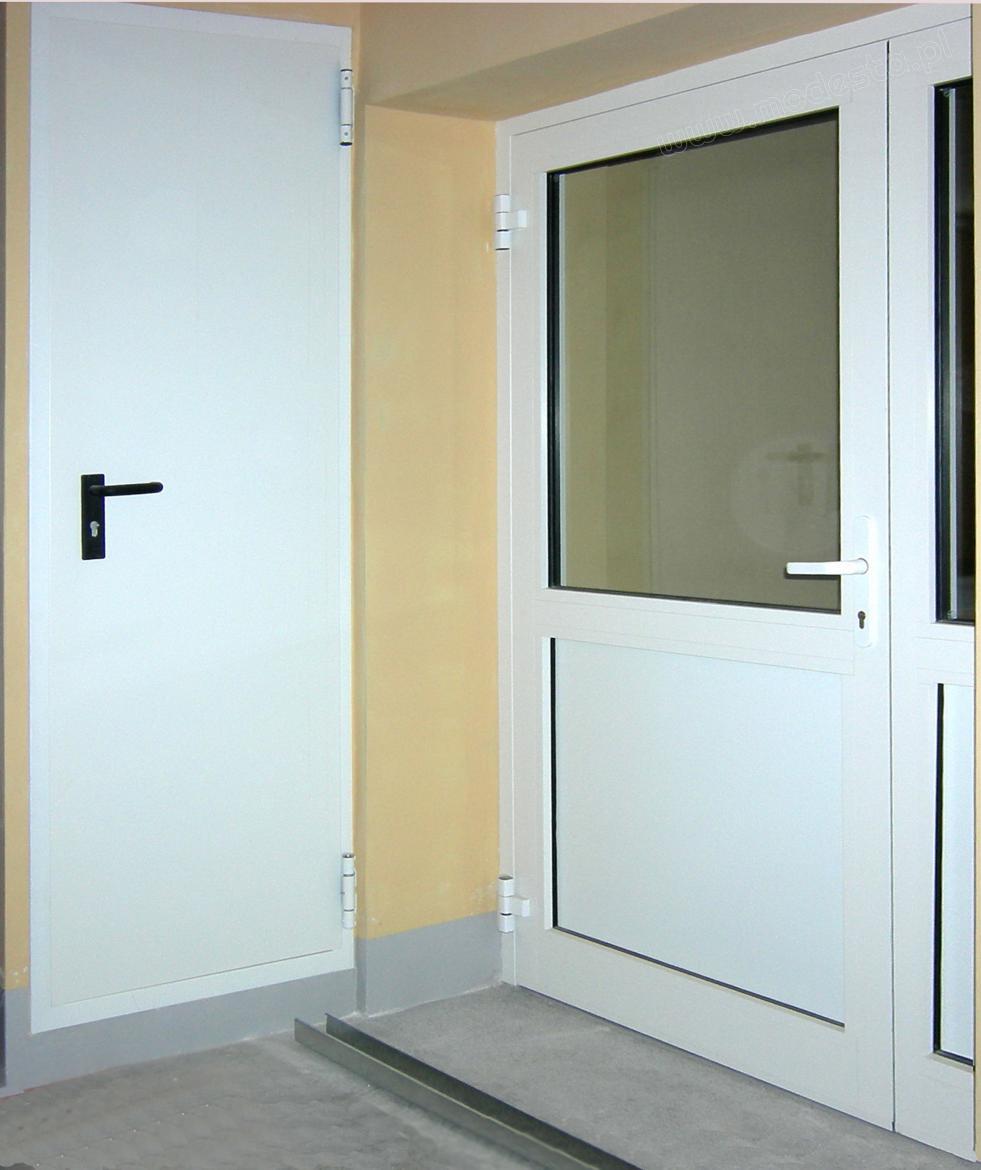
The solid construction of aluminum fire doors, windows and walls
is based on their strong aluminum profiles, which are specially designed for creating effective fire partitions. Main profiles, such as door frames and leaf frames, muntins and frames of overhead glazings and walls, consist of two aluminum sections joined by a polyamide thermal insulation spacer. The chambers of profiles shaped in this way are filled with insulators made from fire-resistant plasterboard panels, and the distribution and number of such fillings are dependent on the intended fire resistance class of the entire construction. Similarly as in the case of unclassified constructions, aluminum profiles of fire safety constructions are joined to one another by crimping or threaded joints with the use of systemic connectors, which are additionally mechanically fastened or glued into the chambers of aluminum profiles. In contrast to constructions with no fire resistance, joints of fire door, window and wall profiles are additionally secured by insulating inserts and sealed with a special fire-resistant sealant. The set of gaskets for fire safety joinery is also different from that used in ordinary constructions without fire resistance; although glazing and locking gaskets are similar, there is no central gasket, and leafs and frames of fire doors and windows contain expanding gaskets that ensure firetightness at the point of contact between frames and leafs in the case of fire. The bottom edge of aluminum fire doors can be sealed through the application of a systemic threshold made from an aluminum section, automatic drop gasket or brush seal.
As the filling of aluminum fire doors, windows and walls
can serve fire rated glass or non-translucent layered elements, i.e. panels. Glass fillings are single-pane glazings of class EI30 or EI60 or composite glazings made of a pane of fire resistant glass and a pane of laminated or tempered glass. Panel fillings are made of exterior steel or aluminum sheet cladding filled with mineral wool insulation or fire-resistant plasterboard panels. The method of mounting such fillings in wall frames, overhead glazings, side glazings and leafs of aluminum fire windows and doors is an important detail. In contrast to ordinary aluminum designs, in fire safety joinery, fillings are mounted on wooden cooling blocks installed under glazings and fastened strongly by means of special stainless steel angle sections and glazing strips. Importantly, expanding gaskets are placed at the points of contact between aluminum profiles and filling elements, thereby ensuring continuity of fire isolation. An EPDM glazing gasket is placed in the gaps between the filling and glazing strips, as in traditional designs without fire resistance.
While the technology of manufacturing aluminum fire doors, windows and walls
requires much effort associated with filling and joining of profiles, mounting of glazings and fittings, it guarantees precision and solid workmanship, and thus, operational reliability and the proper degree of fire safety. Large glazings can be installed in aluminum fire walls, and the stability of such designs is maintained by fastening special, additional aluminum sections, which substantially improve the stiffness of the entire construction. Aluminum fire windows are based on the same leaf and frame profiles used in the case of doors, and windows are installed with the application of a four-piece frame and one-sided fittings.
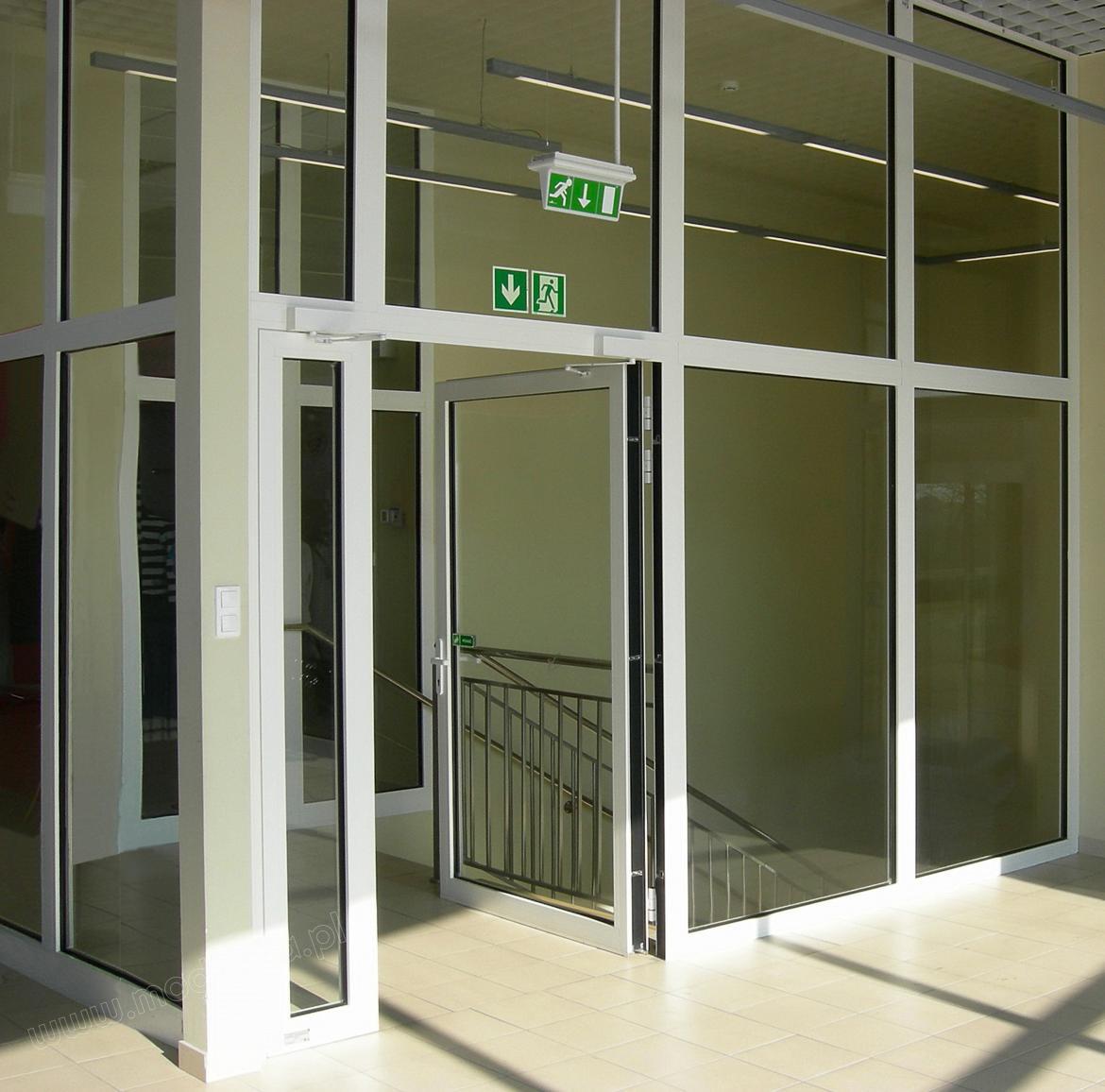
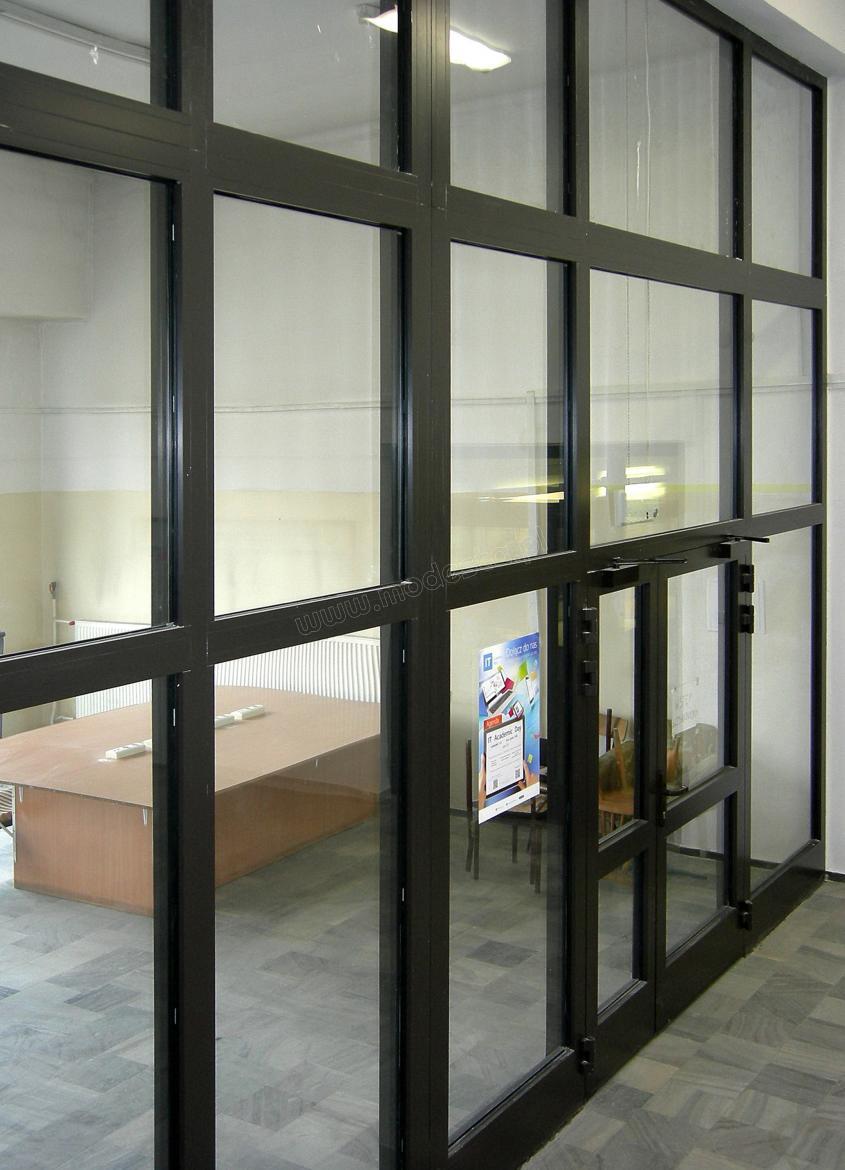
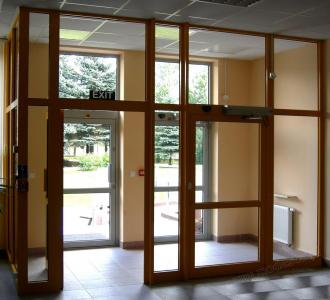
Aesthetic of aluminum fire doors and walls.
Aluminum fire doors, windows and walls do not just play the role of protecting against the effects of fire but also define the appearance and character of the buildings in which they are installed. Similarly to aluminum constructions with no fire resistance class, so too are fire walls and doors made in various shapes, forms and colors. Angular joints of walls and doors are also possible in this segment of aluminum joinery, as well as irregular designs and bending of profiles for the purpose of obtaining arched structures. Aluminum fire safety designs can have a very broad range of color schemes; aluminum profiles, fittings and panel cladding are powder painted in colors on the RAL palette, as well as in metallic and imitation wood colors. Such a rich and diverse palette of colors guarantees an elegant appearance of fire safety joinery that is adjusted to the interior.
Practical application of aluminum fire doors, windows and walls in construction.
The continuously growing application of aluminum fire windows and doors in construction projects is the result of the aesthetic and functional properties of joinery of this type. Fire doors windows and walls are easy to keep clean, solid, and resistant to damage and corrosion. They are distinguished by a large share of glass, which provides transparency and natural light in building interiors. Large glazings in aluminum fire safety designs provide many interior decoration possibilities while preserving separation of fire zones. Fire-resistant aluminum doors, windows and walls find broad applications in public buildings like hospitals, schools, shopping malls, government buildings, office buildings and hotels. They are also used in residential buildings for fire isolation of stairwells.
Basic systems used for fabrication of fire doors, windows and walls made of aluminum profiles.
• FR90
• FR65
